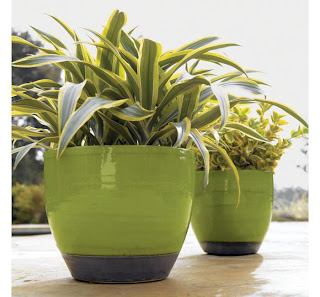I need your help. I am divided and I can't decide. I blame having to make this decision on the cat, Lexi, I am looking at you. Do you remember this blog post, where I introduced you to my cute little nook and lovely blinds? I loved those blinds, there were the top down bottom up style by Levolor so we could have a nice view of the trees and hide the parking lot by day and also didn't have to be a walk by aquarium by night. Privacy with a view! I got a pretty sweet discount on the blinds thanks to my friend Betsy but still spent a pretty $90 on them. What's the plural of blinds? Do you saw blind if you are only talking about one window set? Or do you says blinds for one set and blindes for multiple? Focus!
Back to the issue and why I said " I loved them". A few months after we hung the blinds, Lexi got on the table and leaned on the top of the blinds causing them to dent in the middle. She is not a heavy cat by any means so I was able to undent it, although you could slightly tell the blinds weren't perfect anymore. Le sigh. Knowing that I spent $90 on the blinds, I lived with the defect. Well fast forward to this week and I come home to half the blinds on the floor. Sad face. Lexi had gotten on the table again and chewed through the stings on one side. The only fix was to tie an ugly knot, not going to fly for my type A, detail focused, neat freak personality. Unfortunately, I don't have the funds to run out and buy another full priced Levolor top down cellular shade. So what is the solution??
I have been thinking about putting up bamboo blinds in the living room for a while. A la Young House Love style as seen here:
So I am thinking this is a good opportunity to hang matching bamboo blinds on all the windows downstairs. I looked into ordering top down bottom up blinds from Levolor and was shocked by the $400 + price tag. Lowes Hardware has the size and color that I like for a mere $40 however they aren't top down style. It won't be a problem for the window and sliding door in the living room since I don't plan to put those down very often. However, in the kitchen, I don't want to have the blinds closed all the time and miss out on the view and natural light but I also don't want to provide a 24 hour a day Truman show for my neighbors by keeping the blinds up all the time.
I have come up with a solution, fear not! But I have only visualized in my head and really can't make up my mind if it will look really nice or really silly. So I am asking for your help and rather than try to explain my vision, I have created a helpful Photoshop depiction of it:
I am thinking of building a shelf like divider about two feet down from the top of the window. Then attaching the new bamboo blinds to the divider. That way I can still have the view and light from the top of the window but the privacy on the bottom and the savings of $400 beans in my pocket. I think once the white glossy divider is up the tan window trim/frame will look gross, so I would get some metal paint and paint the trim that shows on the top. Do you understand what I mean despite the messy Photoshop job?
What do you think? Do you think that will look good? I plan to eventually replace the chairs with white fabric ones so they pop against the new bamboo blinds. This idea will also prevent Lexi from chewing on the strings or leaning on the blinds.































