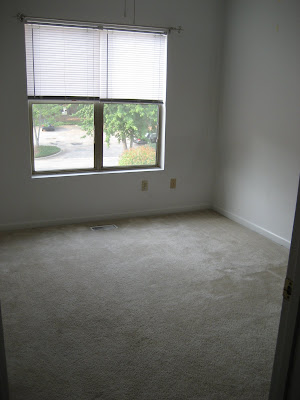This posting is well overdue... but in the hopes of better late than never, I am finally posting pictures of the completed Master Bathroom renovation project! This project was the biggest and hardest that I have taken on in my new place, or well ever for that matter! It took well over a month to complete and still needs some minor finishing. I started by scraping off the popcorn ceiling, ripping out the old, broken vanity and tearing up the three previous vinyl flooring sheets. Yes, three, there were three old flooring vinyl layers each one more ugly than the previous. Once all the old was out the bathroom looked quite bare. I wish I had been able to take pictures of the blank slate I had to work with to better show you all that was done to it, but unfortunately my camera was still missing.

The next weekend was spent spackling and priming the ceiling as well as priming all the walls to really have a blank canvas to work with. Craig and I then painted the entire bathroom the same Adriatic Mist color that was leftover from my bedroom. I gave that coat of paint a week to completely dry and harden before taping 8" vertical stripes around the room. The next step was to paint every other stripe a translucent iridescent glaze in a golden glow. Since it was a glaze, the paint had a much longer drying time and required me to wait another week before painting the second coat it required.


While waiting for the stripes to dry completely, my mom and I installed 12" x 12" laminate tiles over the plywood subflooring. The tiling we used was Cryntel Italia Stone Bianco Vinyl Tile purchased at Lowe's Hardware for $1 a tile. So for about $30, the entire bathroom received brand new flooring that looks almost identical to stone tiles. The tile was a peel and stick type making it very easy to install. We installed it in a subway tile effect placing every other row half a tile off from the next. See the picture below... It was very easy to cut the tiles to size by using an exacto knife and creating templates for awkward spaces, like around the toilet.

Once all the flooring was installed and a second coat of glaze applied to the vertical stripes it was time to install the vanity! I found the new vanity on clearance at Lowe's for $200 when it originally was $499! Nothing was wrong or broken on this vanity, the style and color was just being discontinued. Lucky for me, it was exactly the style I had been envisioning for the new space. The only draw back of the vanity was that it was built to hold a two sink countertop and the top two drawers were dummy drawers. I originally had planned to reuse my one sink countertop. In order to create two additional functioning drawers, I measured, cut and built two drawers to fit the vanity. I purchased 4 pullout makeup organization trays at IKEA and retrofit them under the sink area. Lastly, I installed new hardware to the door fronts to replace two of the knobs. I think the curve of the new hardware is a great complement to the curve in the new light fixture in the bathroom. Finally, Craig and I maneuvered the vanity into place and secured it by using five screws into the wall studs.

I should have seen this next thing coming, knowing my experience with thinking a project is easy and then finding out how challenging little things are with this house. Of course the old vanity was 58" long and the new vanity 60" and therefore the old countertop 2" short... how did I not see this coming! Unfortunately as much as I could brainstorm cheap and creative solutions, it was just ultimately easier to buy a new countertop that fit perfectly. So off to Home Depot we went and then in the new countertop went. The finishing touches were installing a new light fixture (matches the one downstairs), the brush nickel faucet, and matching bathroom hardware.



The trim around the vanity was cut back and new corner round cut to size and installed. Each of those received a fresh coat of white trim paint as well as the door. The door was also updated with a brush nickel doorknob. Would you expect anything different from me? ;) I love having all the hardware match through out the house. And let's not forget the new stark white light switch and outlet.


See... wasn't this posting worth the wait? :)













 The new laminate hardwood floors have been installed and they look gorgeous! :) The guys that installed them came early Wednesday morning and finished up just before 6pm that same day. They were very friendly and their detailed-oriented work effort really shows. Anyone looking for new flooring and wanting a recommendation, let me know and I will gladly pass on the name. Here are a few more pictures of the rest of the first floor with the all new flooring:
The new laminate hardwood floors have been installed and they look gorgeous! :) The guys that installed them came early Wednesday morning and finished up just before 6pm that same day. They were very friendly and their detailed-oriented work effort really shows. Anyone looking for new flooring and wanting a recommendation, let me know and I will gladly pass on the name. Here are a few more pictures of the rest of the first floor with the all new flooring:























